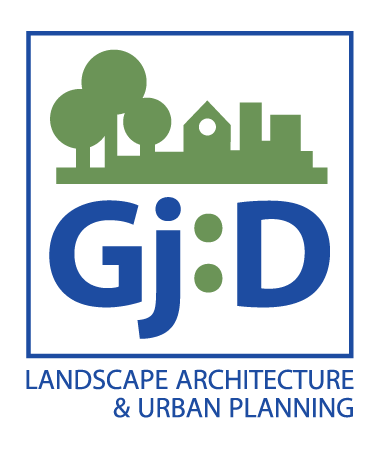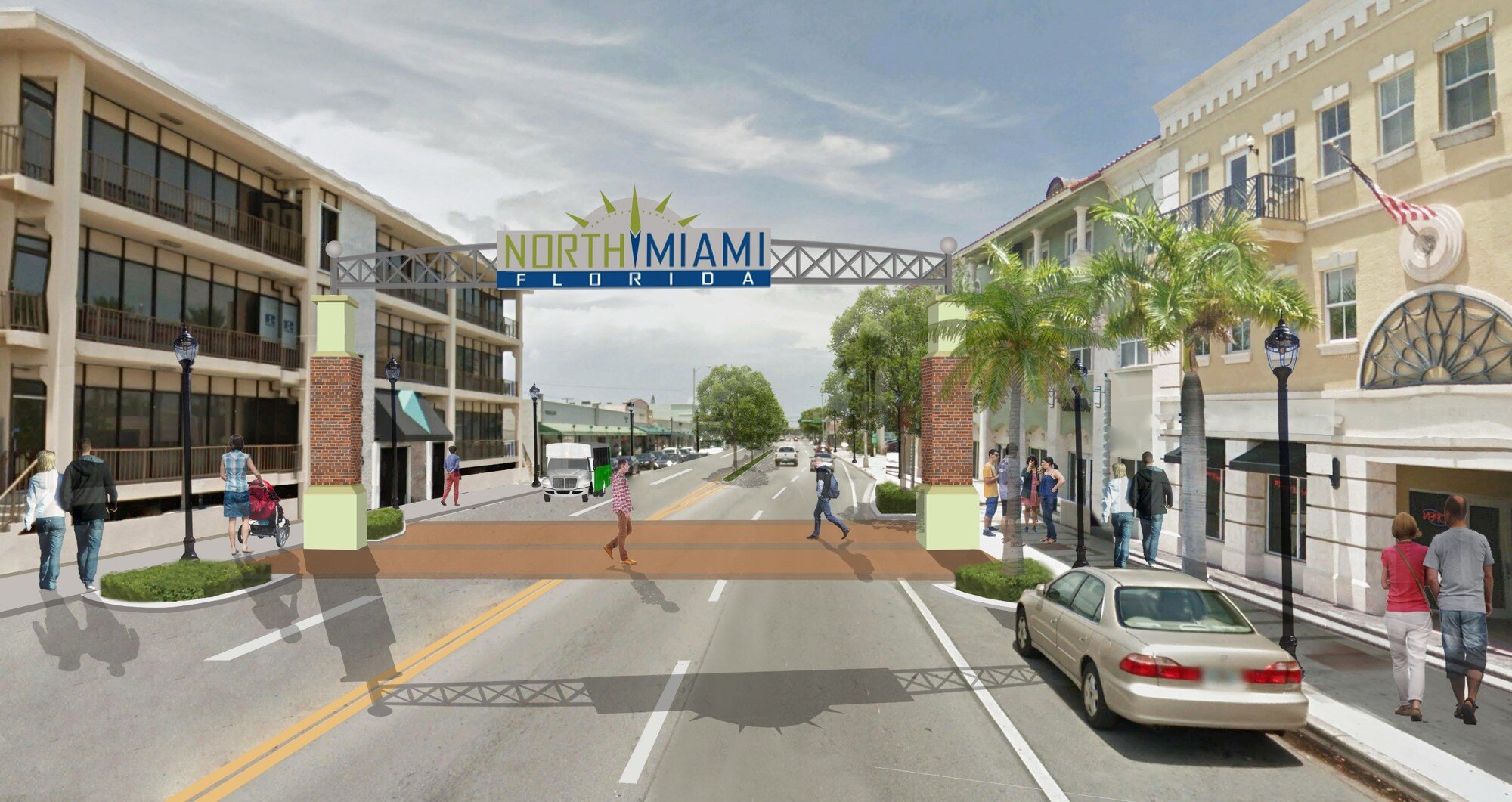
OUR MISSION
Welcome to Gjertson Design, LLC, (Gj:D), a landscape architecture and urban planning firm that seeks to expand the boundaries of design in creating inspirational and extraordinary places. Our practice leads many years of experience in collaboration with architects, engineers, businesses and land owners, political leaders, and urban property developers. This website offers a view into our practice and projects developed to enrich cities, communities, and neighborhoods. We strive for each project to be a melding of art, landscape, engineering and urban design that creates layers of interest, and a rich interplay between natural systems and urban spaces.
Our practice is integrated within natural and built environments often referred to as landscape ecology. The Gj:D design approach embraces landscape ecology as a methodology for emphasizing the interrelationship between urban landscape patterns, ecological systems and socioeconomic processes on different scales. In this way, we integrate ecology with urban planning and landscape design. We feel that creating an ecological matrix strengthens our practice in a holistic fashion, both our projects and to surrounding regions.
To be applicable in spatial planning, such a landscape ecology must be based on spatially explicit relationships between place making traits and ecosystem patterns. Achieving these objectives requires a balance between consideration of the broader patterns of ecology that provide context for a site, and the small scale opportunities to create or enhance a place’s value. The greatest chance for success rests in the ability to find "win-win" scenarios in which both people and biodiversity benefit.
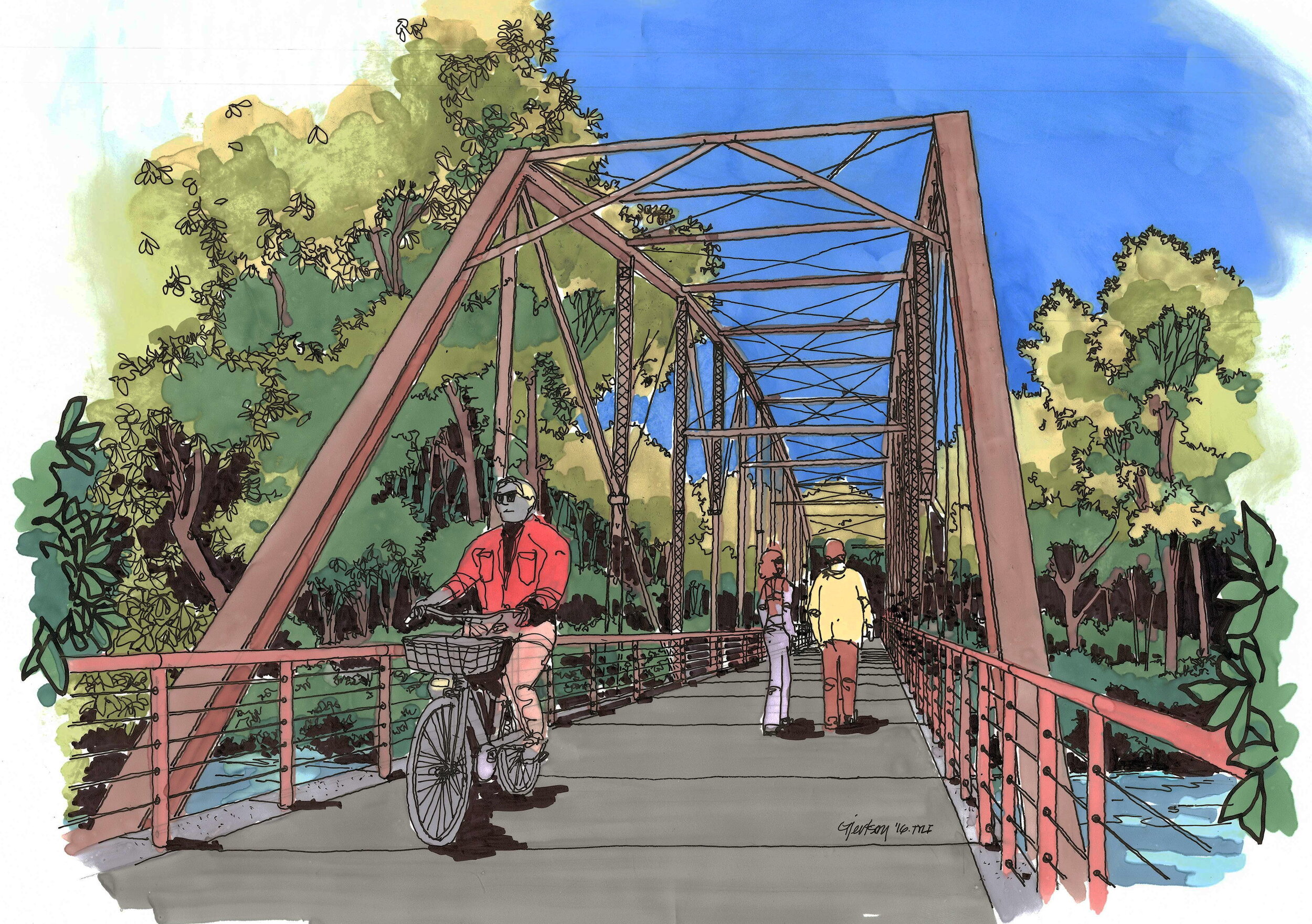
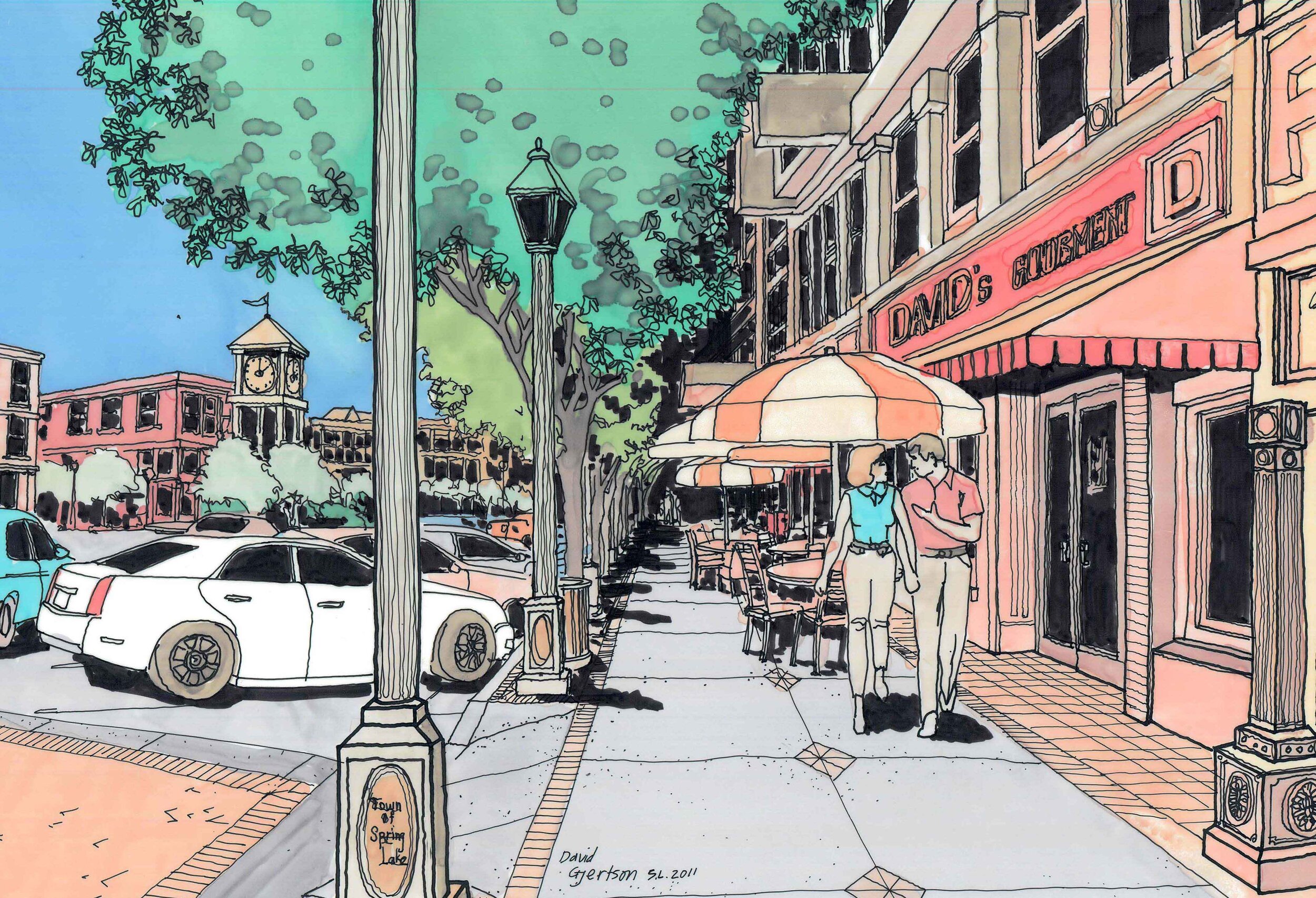
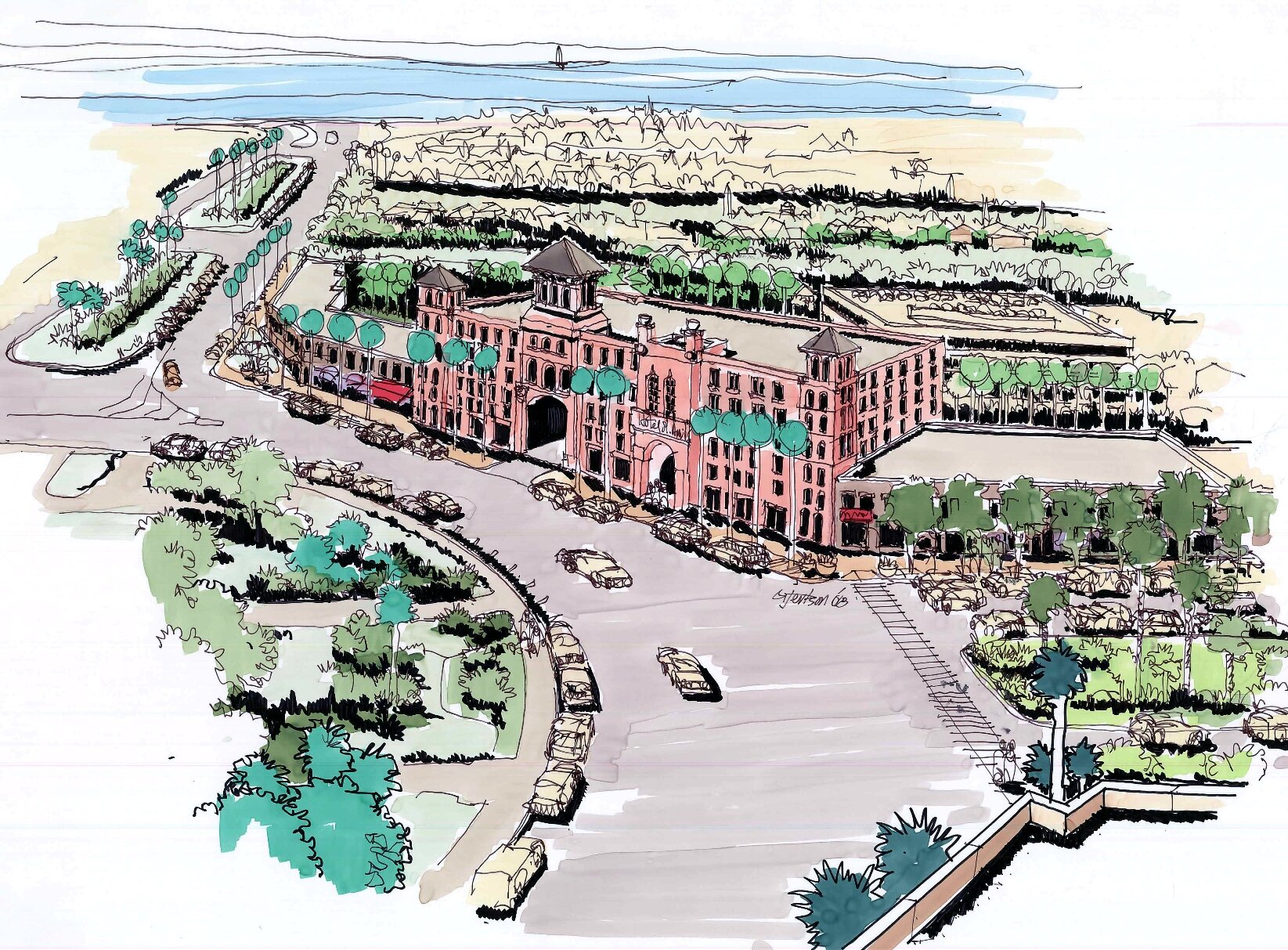
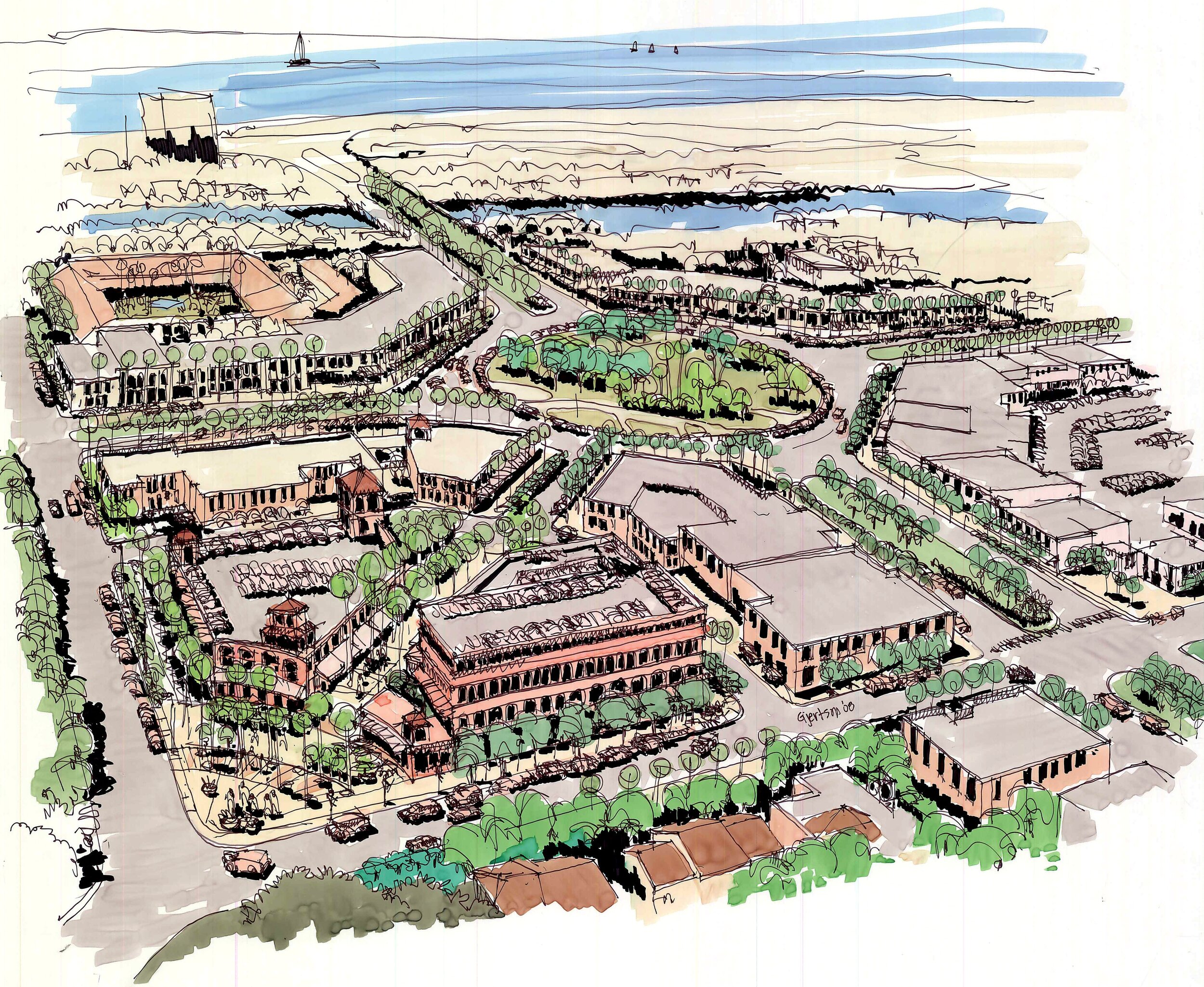
ORIGINS
Where it all began
The Gj:D practice began in the public realm during the 1980’s, working on public housing projects in Minneapolis and St. Paul. The concepts of environmental justice were never so clear with the spatial juxtaposition of public housing to the glittering high rises of downtown. Every practice evolves and ours moved through parks and recreation design including Elliot Park in Minneapolis to Starkey Wilderness Park in Florida, mine reclamation on Grey Cloud Island in the Mississippi Basin to private development design and urban design of streetscapes and plazas including North Franklin Streetscape and Herman Massey Park in Tampa, Florida. At the core of each Gj:D project is public outreach and awareness. We discovered that when taken together, individual infrastructure policies, programs and projects form an integrated urban planning bio-system and our community planning practice became a core service. Each Gj:D landscape architecture and urban planning project moves seamlessly through private and public realms and is seen as part of a much larger whole.
Today, the Gj:D practice includes design and management of a wide range of projects from large-scale city planning to intimate landscape design plans. Our services in the public realm include directing and managing large-scale community master plans and design of public spaces for urban redevelopment, neighborhood revitalization, and implementation of park and recreation facilities. Experience in the public sector has given Gj:D a thoughtful appreciation of community building and the powerful impact it has on quality of life. We actively promote the Smart Cities platform, embrace philosophies of Smart Growth and New Urbanism and believe that Complete Streets is a better approach to transportation systems design. Our professional design services in the private realm including residential and commercial development projects and residential landscape design. Our experience includes planning and design of residential and mixed use communities, amenity centers and parks and recreation facilities.

Our Areas of Practice
Our Areas of Practice
TOWARD
SUSTAINABILITY
Gj:D believes in design solutions that are restorative, regenerative, and productive; today’s sustainable design must go far beyond mere impact-neutrality. We believe in sustainable solutions that find a creative tension between environmental, economic, social, and aesthetic needs, and we believe that beauty and livability are key aspects of lasting, sustainable places. Decisions at the preliminary planning and design level are as key to achieving community-wide sustainable beauty and sustainable livability as those made at the detailed placemaking design level. To that end, and supporting our design processes at all scales, we employ sustainability as central to all of our design work. Gj:D continually explores techniques to combine aesthetics, infrastructure, and functionality to achieve goals for sustainability; these include “longer lifecycle” projects, use of low-maintenance and locally derived/recycled materials, green roofs and walls, comfortable and shaded outdoor spaces and connections, and elements to improve water quality and reduce carbon emissions and energy costs.
Gj:D has adjusted our approach to planning and design to meet the needs of a post-COVID world. Design of public spaces is adapting to professional services where social distancing is the norm. We understand there will be long term changes to social and physical environments after COVID-19 is no longer a day-to-day threat. Our practice has turned to opportunities where we can become innovators and set our design practice apart. In an effort to help our clients understand post-COVID policies and programs affecting the private and public sector realms, we reach out to encourage and inspire our clients to continue building great places!

David Gjertson, PLA, AICP
MANAGING PRINCIPAL
Mr. Gjertson has four decades of placemaking experience in urban planning and landscape architecture. He is a recognized expert in Smart City platforms, Transit Oriented Development (TOD), Low Impact Design (LID), Smart Growth and New Urbanism and has applied this knowledge to project management and design of over 100 projects. Mr. Gjertson’s provides team building and project management of complex multi- disciplinary projects and has unique abilities in project conceptualization through real-time sketch design for charrettes, client presentations and public involvement facilitation. He has authored many planning documents and provided construction management services for projects he designed. His diverse project experience includes parks and recreation facility design, streetscape design, transportation corridor enhancement planning and design, neighborhood revitalization, redevelopment master planning, urban design guidelines and code review.
Years of Experience:
40 Years
Licensed Landscape Architect
Florida, Georgia, South Carolina
Academic Achievements
Bachelor of Landscape Architecture, University of Wisconsin
Florida State University – Graduate Urban & Regional Planning (42 Credit Hours)
Professional Affiliations
American Planning Association (APA)
American Society of Landscape Architects (ASLA)
Congress for New Urbanism (CNU)
Urban Land Institute (ULI)
Certifications/Training
American Institute of Certified Planners (AICP Certified)
Atlanta Regional Commission (ARC) Regional Economic Competitiveness Strategy – Livability Subcommittee 2014-2015
Atlanta Bicycle Coalition Member 2013-2017
PEDS Member (Pedestrians Educating Drivers on Safety) Atlanta Advocacy Group 2013-2015
Regional Pattern Book Charrette 2007 ASLA Table Leader – Florida Chapters
Georgia Institute of Technology – Guest Lecturer 2002-2004 – “Urban Studies”
Atlanta Regional Commission (ARC) – Jury Member for Awards of Excellence 2003
American Society of Landscape Architects – Georgia Chapter - Executive Committee Member 2011
Awards
Washington, North Carolina Downtown Revitalization Program - 2007 Georgia ASLA Merit Award
Yellow River Regional Park – 2006 ASLA Award
South Rome Redevelopment Master Plan – 2004 ASLA Award
US17 Corridor Design Guidelines (2002) – National Association of Development
Organizations Research Foundation (NADO) Innovation Award
French Broad River Park Master Plan – 2003 Georgia ASLA Award
Participant Georgia DCA Quality Growth Program including: White County, City of Thomasville, GA & Walker County
Alisia L. Crowell
BUSINESS DEVELOPMENT & PUBLIC OUTREACH
Alisia L. Crowell has fifteen years’ experience in operations and business development and is responsible for daily operations of Gj:D. Alisia is a much sought-after liaison in the minority business community. After studying Psychology at Albany State University and the State College of Florida, it was then an encounter that encouraged a career path into the nonprofit sector and construction and transportation industries. Alisia provides an abundance of experience, knowledge, and insight into capacity building, business development and grassroots networking. Alisia has worked closely on numerous business development projects totaling 10 million from corporations, nonprofits, and government agencies.

Strategic Partners
Gjertson Design, LLC relies on strategic partners to provide comprehensive professional services. All our partnerships include long-term relationships and collaboration on dozens of projects.
Peter Keenan, PLA
HOYT ARCHITECTS
Mr. Keenan is an experienced landscape architect who has expertise on a wide variety of projects. He began his career in New York in the offices of M. Paul Friedberg after graduating from Cornell University with a degree in landscape architecture. Mr. Keenan brings an unsurpassed technical knowledge of landscape and hardscape design to Gj:D. His role includes coordinating production of construction documents, construction management and administration. Gj:D collaborations include streetscapes, parks and recreation projects and all variety of graphics for project presentations.
With the addition of HALVR, Gj:D has the ability to provide Virtual Reality video for selected clients under Mr. Keenan’s direction.
http://www.hoytarchitects.com
https://www.halvr.com
Bankim Kalra, AICP
QUANTUM LEAP STUDIO
Mr. Kalra has collaborated with David Gjertson on dozens of community planning projects and initiatives. Project collaborations have included City of North Miami Mobility Hub & Station Area Master Plan, Fairfield County SC Strategic Community & Economic Development Master Plan and Broad River Community and Corridor Master Plan, Fairfield County Economic. Mr. Kalra brings a rigorous approach to planning and design based upon an in-depth understanding of the cultural and environmental factors affecting each project. His context-based approach in applying contemporary concepts (such as New Urbanism, form-based codes, TOD) has led to highly imaginative and appropriate planning and design solutions for complex urban and natural conditions. With a background in architecture and urban planning with a specialization in economic development, Mr. Kalra brings exceptional service to his clients.
(Follow on Facebook - Quantum Leap Studio)
RUSSELL MOORE, PLA, AICP
CALLEVERDE
Russell Moore is a long-time friend and mentor to David Gjertson and they have collaborated on many projects. His expertise in community planning and landscape architecture is unmatched. As a partner to Gj:D, he brings over forty years’ experience in environmental design has ingrained a rigorous approach to planning and design based upon an in-depth understanding of the cultural and environmental factors affecting each project. His context-based approach has led to highly imaginative and appropriate planning and design solutions for complex urban and natural conditions. Russell regularly speaks and teaches at professional seminars and conferences around the country.
